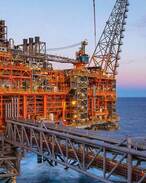This article is 22 years old. Images might not display.
The breakwater is designed to withstand a one in 100 years storm. Because it cannot be accessed by vehicles, and any future maintenance will have to be carried out from the water, the island breakwater has been constructed with armour rock over the crest.
The new breakwater also provides shelter for Tenix’s 8000t capacity shiplift, the largest in Australia.
The joint venture also constructed a seawall at the southern end of the assembly area to contain spoil from the dredging.
The major civil and marine works contract, worth over $53 million, was awarded in September last year to the joint venture of major construction contractors Transfield Construction and Macmahon Contractors. The joint venture combines the expertise of Macmahon in major earthworks contraction and Transfield in marine structures.
The two companies, which last worked together on the upgrading of the Learmonth RAAF base, are responsible for the construction of 1.4km of 6t rock armoured seawall in water up to 11m deep and the placement of some three million cubic metres of reclamation, the installation of underground services and construction of roads and container lay-down area.
The reclamation work was facilitated by the confirmation, after geotechnical work and a trial excavation initiated by Sinclair Knight Merz, that the rock for the seawalls could be excavated from beneath sand cover at the inland edge of the worksite. A quarrying operator was used to excavate and move the material.
To protect the seagrasses, geosynthetic silt curtains were installed and regular turbidity monitoring carried out during the construction of the seawall and the reclamation. With neighbours like the sophisticated shipbuilding operations and the Eagle Aircraft Corporation, the joint venture also took special measures with above ground dust control fencing and hydro-mulching.
Following completion of the seawall construction and major reclamation, ahead of schedule, the installation of piles for the wharves was able to begin. In all, said the TMCJV’s Brian Turner, 323 steel tube piles with an average length of 42m are being used – in total comprising about 5000t of steel.
The piles, driven by an 14t hydraulic hammer serviced by a 200t crawler crane to penetrate a layer of calcarenite (compacted limestone) beneath the sand floor and into lower sandstone layers, are each designed to withstand a force of 1050t.
The first major concrete pour for the project was undertaken on May 10, when some 850cu.m of concrete was laid in depths of up to 2m for the loadout wharf. In all, some 8200cu.m of concrete will be used on the wharves and laydown areas.
With concrete pours up to 3m thick in the main weight-bearing areas, Turner said the process was carefully monitored and controlled to prevent the build-up of heat within the mixture and to ensure even hydration.
Ground improvement works involving 5200cu.m of roller-compacted concrete and 1600cu.m of mass concrete add to the overall massive scale of the project.
Drainage has been another major challenge for the TMCJV. With what will ultimately be a paved area of some 34ha, a 25mm downpour would create a total runoff of 8.25 million litres of water. The drainage scheme directs the runoff into limestone sumps that prevent the direct flow of water into the sea.
While the joint venture has a programmed schedule of 72 weeks to complete its contract, Turner said it was currently on track to finish 10 weeks early.
The last of the major contracts at Jervoise Bay, awarded in December last year to Multiplex Constructions, is to design and construct the unique assembly hall and its associated facilities buildings, the loadout corridors and access roads.
To enable fabrication work to continue under cover year-round and 24 hours a day if necessary, the massive steel building is being built with 14 sets of bogey wheels that will be powered by electric motors.
When work is completed on a structure, the 12 storey tall building will move – at a stately speed of just under one metre per minute – to a maximum distance of 80m to allow work to start on the next project. Service points for compressed air, electricity, gas, water and waste will be established along the 160m length of the building runway, requiring them only to be disconnected before a move and reconnected when the building is in its new position.
For maximum flexibility, the building will have motorised doors at one end and a demounable wall at the other. The doors will comprise four steel panels each 18m wide by 38m high that can be moved individually or together.
Part 3 concludes tomorrow






















