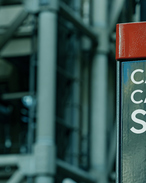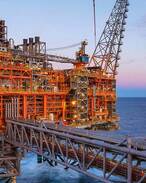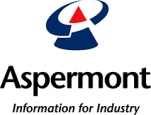This article is 19 years old. Images might not display.
The design by Chicago-based Skidmore, Owings & Merrill is among three finalists in an international competition for a corporate headquarters, known as the Pearl River Tower.
SOM consulting design partner Adrian Smith said their building promises to set new standards for sustainable architecture by directing and managing prevailing winds so that they become invisible braces that will help stiffen the tower.
"This is an iconic, high-performance building that is designed in harmony with its environment. It is a skyscraper for a new age," Smith said.
Project architect Gordon Gill said that Pearl River Tower's sculpted facade would direct wind to a pair of openings on the building's mechanical floors. The travelling winds would then push turbines to generate energy for the building's heating, ventilation and airconditioning systems.
"The openings also relieve wind pressure on the face of the building. Potentially damaging negative pressure on the opposite side of the building is alleviated, resulting in a more stable, more comfortable building," Gill said of SOM's proposal.
The design shows the building retaining rainwater for graywater usage, using the sun to heat the internal hot water supply, while stack venting and radiant slab cooling work to chill the building.
SOM has already designed a number of major buildings, including the Sears Tower and John Hancock Center in Chicago, Lever House in New York and Jin Mao Tower in Shanghai.
The winner of the design competition is expected to be announced next month.






















